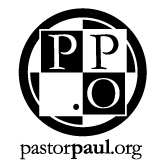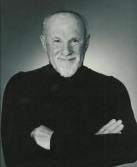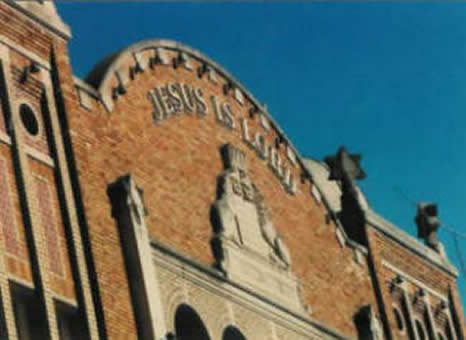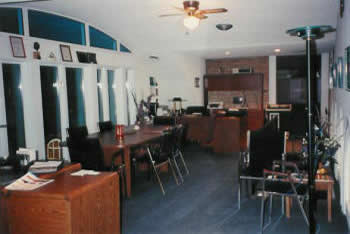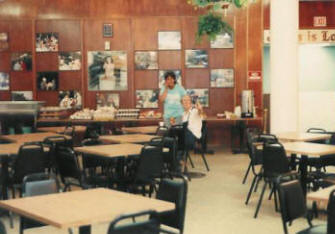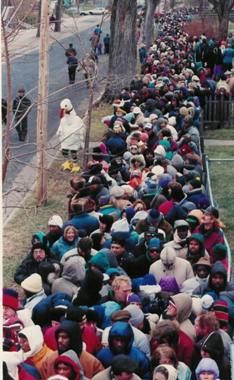Above-Pastor Paul's Historic Mikro Kodesh Synagogue Parapet
'A strong sense of place for what was identified in 1958 as the largest Jewish Orthodox congregation in the Upper Midwest', describes the Mikro Kodesh synagogue. Anshei Russia, Men of Russia, congregation was organized in 1901. The name change to the biblical Mikro Kodesh, Holy Assembly, reflected the disappearance of national distinctions in the Eastern Jewish community. In 1969 they merged with B'Nai Abraham Synagogue in St Louis Park. The synagogue they had built on Oliver Avenue North remained vacant for about a decade until Pastor Paul's Disciples Ministry Church moved in to begin its mission serving the poor.'
This information is taken from a study prepared by Fred Neet; August 25, 1986, Minneapolis Heritage Preservation Commission Recommendation Form.
The following is taken from; 'The City of Minneapolis Heritage Preservation Commission Registration Form' pages 1-3, prepared in May 1996 for submission by Garneth O. Peterson, AICP, Landscape Research for the Minneapolis Heritage Preservation Commission, 1466 Hythe Street, St Paul MN 55108.
6. Description
Mikro Kodesh Synagogue is located at 1000-06 Oliver Ave. N., on the northeast corner of Oliver and Oak Park. The building faces west and is surrounded by one-and one-half and two story dwellings, ca. 1910-1930, and overlooks the playground area of Lincoln School, which occupies the entire block to the west between Oliver and Penn Ave. N. Because the playground area is open, Mikro Kodesh is highly visible from Penn Avenue, a busy collector street.
S.J. Bowler's design for Mikro Kodesh, Romanesque with Byzantine influences, was a stark contrast to the other three synagogues under construction in 1926. Temple Israel, Adath Jeshurun, and Beth El, all designed by Liebenberg and Kaplan, followed classical lines and conveyed a more modern feel in their buildings. Mikro Kodesh, the only Orthodox congregation of the four, adhered to traditional synagogue elements in its new building, particularly the use of the Byzantine-style domes atop the twin stair towers.
Rachel Wischnitzer, in Synagogue Architecture in the United States, noted the beginning of a Moorish vogue in American synagogue architecture with the 1864 construction of Keneseth Israel in Philadelphia. Part of a wider trend toward Oriental architecture in the mid-nineteenth century, the Byzantine style was often mixed with Gothic and Romanesque Revival styles. Keneseth Israel contained traditional synagogue forms that also appear on Mikro Kodesh: a central block with three recessed round-arched entrance bays, surmounted by round-arched windows at the upper level; flanking corner stair towers with bulbous domes and corner pinnacles; and a three part vertical om the Philadelphia model by creating a semi-circular parapet rather than the classical pediment at Keneseth Israel; nevertheless, he carefully followed the historical style. The Moorish style with twin towers was soon overtaken by the large central dome that became more popular in American synagogue architecture by the 1870's. The Moorish, or Byzantine, style ultimately became "associational branded" to convey synagogue architecture in the nineteenth century. Just as Gothic styles epitomized churches, the Byzantine historical style was associated with synagogues. 1
Although classically-oriented synagogue buildings became popular after the 1893 World's Columbian Exposition, architect Alfred Alschuler again popularized the central dome and Byzantine forms by the 1920s. In a 1924 article, he cited recent archaeological excavations of a Hebrew temple in Palestine that uncovered "motifs that closely resemble those used in the architecture of the Byzantine period." 2
Perhaps Alschuler's article influenced Bowler. His design for Mikro Kodesh, however, was decidedly historical in character and related to the mid-nineteenth century Byzantine style rather than the more modern central dome approach. The Orthodox congregation may have sought a more historical building than its Conservative and Reform neighbors. Bowler's plan for Mikro Kodesh resulted in a polychromatic appearance that utilized the Byzantine facade arrangement. The extensive use of patterned brick created an ornamented facade at a cost less than exterior finishes such as stone or other materials.
Constructed in 1926, the reinforced concrete, brick-faced synagogue is rectangular in plan, measuring 64' by 96'. The building rises approximately 62 feet over a 14-foot raised foundation. It is faced in smooth, variegated brown brick, accented by tan and dark red brick detailing. Two corner stair towers, each with Byzantine domes, frame the entrance, which rises to a semi-circular parapet. The low-pitched gable roof is covered with red tile.
Twenty steps enclosed with stepped brick piers provide access to the elaborate raised entrance. A projecting gray stone facade carries three stone archways surrounding recessed wood, double-leaf doors. The stone is accented with two Stars of David and five lamps on either side of each arch (one lamp appears to be missing). Surmounting the entry is a tan brick arcade of five windows with stone keystones, bracketed by stone pilasters. A stone lintel beneath the windows originally read "MIKRO KODESH"; it is covered with a sign reading "Disciples Ministry". Above the arcade is a stone carving of two crowned lions holding an inscribed Hebrew tablet resting atop a stone lintel also inscribed in Hebrew and square stone blocks alternating with brick accent the semi-circular parapet. The lettering "Jesus is Lord" has been added to the parapet since its conversion to a Christian church.
Each stair tower is entered at ground level with double-leaf doors framed by stone, and sheltered with a wood pediment roof. The towers are accented by raised tan bricks that create three vertical units. Each unit is further divided into three parts, consisting of decorative variegated brown brick surrounding dark red brick rectangles with a window opening above. The stair towers are capped in stone, with a stone Star of David on each corner. Since the building's conversion to a Christian church, crosses have been placed atop each Byzantine dome, replacing the original Stars of David.
Each side elevation holds seven arched windows. Tan brick voussoirs with slender stone keystones rest on a stone sill at the base of this arcade. The upper and lower windows in each arch are separated by infill brick consisting of a square, dark red basket weave center framed by variegated brown brick and surmounted by a red and white brick tapestry pattern. Seven corresponding rectangular windows light the basement level. A pediment entrance opens to the rear of the building on the Oak Park elevation.
A $30,000, 70' by 121' community building addition was completed in 1949. Located on the north side of the building, the one-story addition continued the brown variegated brick of the original structure. Four rectangular windows are surrounded by tan brick, and a projecting double-leaf entrance accented with stone continues the similarity.
The area in front of the community building has been landscaped and is enclosed with a cyclone fence. The Oliver and Oak Park yards were originally enclosed with a decorative wrought iron fence; the Oak Park side yard had been raised above the sidewalk and is supported by concrete paver blocks at the sidewalk edge.
1 Rachel Wischnitzer, Synagogue Architecture in the United States. (Philadelphia: The Jewish Publication Society of America, 1955), 67, 70, 76, 86.
2 Wischnitzer, 108
AIA, American Institute of Architects is a professional organization for architects in the United States. Headquartered in Washington, D.C., the AIA offers education, government advocacy, community redevelopment, and public outreach to support the architecture profession and improve its public image. The AIA also works with other members of the design and construction team to help coordinate the building industry.
