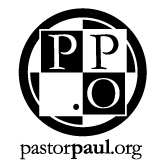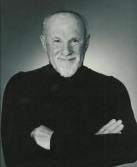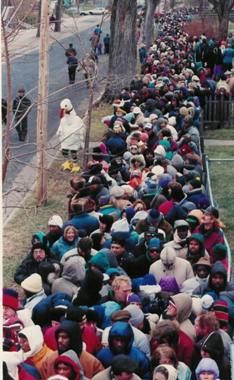You Make Plans
The following information is in part taken from 'An Appraisal of Disciples Ministry Church Mission' aka Pastor Paul's Mission located at 1000 Oliver Avenue North Minneapolis, Minnesota 55411. By John Day Company, John J. Day, MAI, May 13, 1991.
Legal Description- The South 1/2 of Lot 12 and all of Lots 13, 14, 15, 16 and 17, Block 26, Oak Park Addition to Minneapolis according to the plat of record.
Zoning- The subject property is zoned R2B, single and two family residences, under the zoning ordinance now in effect in the City of Minneapolis.
Real Estate Taxes- Hennepin County real estate taxes for the subject property payable in 1991 are as follows: General Real Estate Taxes $0.00, Current Special Assessments $357.34, Total Remaining in 1991 $600.92. Inasmuch as the subject property is tax exempt, no Assessor's market value figure is available.
Highest and Best Use- It is this appraiser's opinion the subject church facility is in fact the highest and best use of the site. Although the site is zoned R2B, single and two family residences, its near north side location generally precludes the construction of new, single or two family residences here. There are a number of vacant single family lots within the immediate neighborhood, a fact that tends to support this opinion.
City Data- Minneapolis is the largest city in the state of Minnesota with the 1990 federal census showing a population of 368,383. The city is a major transportation center and also functions as a distribution center for the Upper Midwest. It is the home of several national milling companies. Other major employers are found in graphic arts, printing, electronics, computers and medical instruments. The Federal Reserve Bank for the Ninth Federal Reserve District is located in Minneapolis as are a number of large federally chartered banks and savings and loan associations.
In addition to enjoying a reputation for its favorable business climate, Minneapolis also is the home of many cultural attractions including the Minnesota Orchestra and the Guthrie Theatre. It is also the home of four major league sports teams- Twins, Vikings, Minnesota Wild (Northstars) and Timberwolves.
Location and Neighborhood-The subject property is located in the inner-city section of North Minneapolis. Nearby major thoroughfares are Penn Avenue North, one block to the west, Plymouth Avenue, two blocks to the north and Olson Memorial Highway (State Highway 55), two blocks to the south. Lincoln Elementary School and an adjoining blacktopped playground are located across the street from the subject, and older (inexpensive) residences surround the subject property in other directions...There is also a sprinkling of two and four unit dwellings in the neighborhood, as well as, several small apartment buildings. Plymouth Avenue is commercial in nature.
Site- The property under appraisal is divided by the ally into two rectangular parcels of land that extend from Oliver Avenue North on the west to Newton Avenue North on the east. The lot has 126.12' of frontage on Oliver Avenue and 105.1' frontage on Newton Avenue. The parcels have a total frontage on Oak Park Avenue of 257.78'. There are approximately 29,802 square feet of land in all.
The site is served with city water, sewer and gas. A visual observation does not disclose any apparent soil problems, except for some settlement near the church's front steps.
The site is level and at Oliver and Newton Avenue North street grades. The lot is two feet above grade on the south side of the church facing Oak Park Avenue and has a retaining wall. The site is improved with concrete sidewalks, curbing and a 12' wide concrete alley that runs north and south through the middle of the lot.
There are a number of trees on the south side of the property as well as boulevard trees on the Oliver Avenue side lot.
A blacktop parking lot containing approximately 13,546 square feet is located on the easterly side of the site and is enclosed with a heavy duty chain-linked fence and gate.
Improvements-The subject property is improved with a one story, balcony and finished lower level ornamental brick church building with a concrete block foundation. The roof is (red-tiled) and there are metal gutters and downspouts. There are two on-grade front entry doors near the eight foot high front steps and main entrance. The facility was constructed in 1926 as a synagogue and was purchased by the present owner, Disciples Ministry Church Mission, in 1978 and converted into a mission type church and dining facility for the needy.
The lower level has a combination of (carpeted) and terrazzo floors. Walls are plastered over masonry and ceilings are Celotex and acoustical tiles. The subject building's lighting consists of both recessed and fluorescent fixtures. This lower level of the church is finished off into a 250 seat dining room with an adjoining annex that can enlarge the seating capacity to 560 people. Other rooms on this level are the pastor's private office, a reception office and a copy machine office. There is a large room for donated clothing. There is also a large commercial type kitchen with two large walk-in coolers, one walk-in freezer, three vat type, steam jacketed cookers, two separate sinks, a dishwasher and large stove with three ovens, a cook top and grill. The kitchen equipment is stainless steel including the countertop space. Double doors have been installed in the kitchen that led to the adjacent alley.
The rest of this lower level is finished off into a large children's playroom, three storage areas and a small computer room. There is also a small private office.
The main floor is finished into a 1,200 seat auditorium. This auditorium has theatre-quality sound system, elevated stage, horseshoe-shaped balcony and a number of attractive stained glass windows.
In the balcony area a new floor was recently installed on this level over existing balcony steps providing more useable square footage. In addition to the balcony area itself, there is a recently remodeled office, as well as, three additional room's one flight above balcony level. Further remodeling of these rooms is underway. When complete, all three rooms will be fully heated and air conditioned.
The church is equipped with three phase, 440 volt electrical system with 220 volt line extending into the adjoining parking lot where refrigerated trailers are parked. The building also has a full security system in place.
The facility is heated by a gas-fired low pressure steam boiler with an oil standby unit. Hot water from the boiler is provided by a condensation type system. In addition, there is a small second boiler that serves the kitchen area. The pastor's private office is equipped with a unit air conditioner.
There are men's and women's public restrooms on the lower level, each containing three toilets and two lavatories. A third restroom is located off the pastor's office and contains two lavatories, a toilet and a shower stall. There is a drinking fountain off the dining room. We have calculated the total area of the church to be 17,117 square feet including the lower level area.
Building Size-
65' x 90' x 2 = 11,700 s.f. 56.5' x 56' = 3,164 s.f. 121.5' x 15' = 1,822 s.f. 22' x 6.5' = 143 s.f. 10.33' x 6.75' = 70 s.f. 38.5' x 17' @ 1/3 = 218 s.f. Total Building Area = 17,117 s.f. Note: The lower level is slightly below outside grade. However, because it is fully finished off and has full size windows on two sides, we have considered this level a part of the overall square footage.
God Establishes Them










